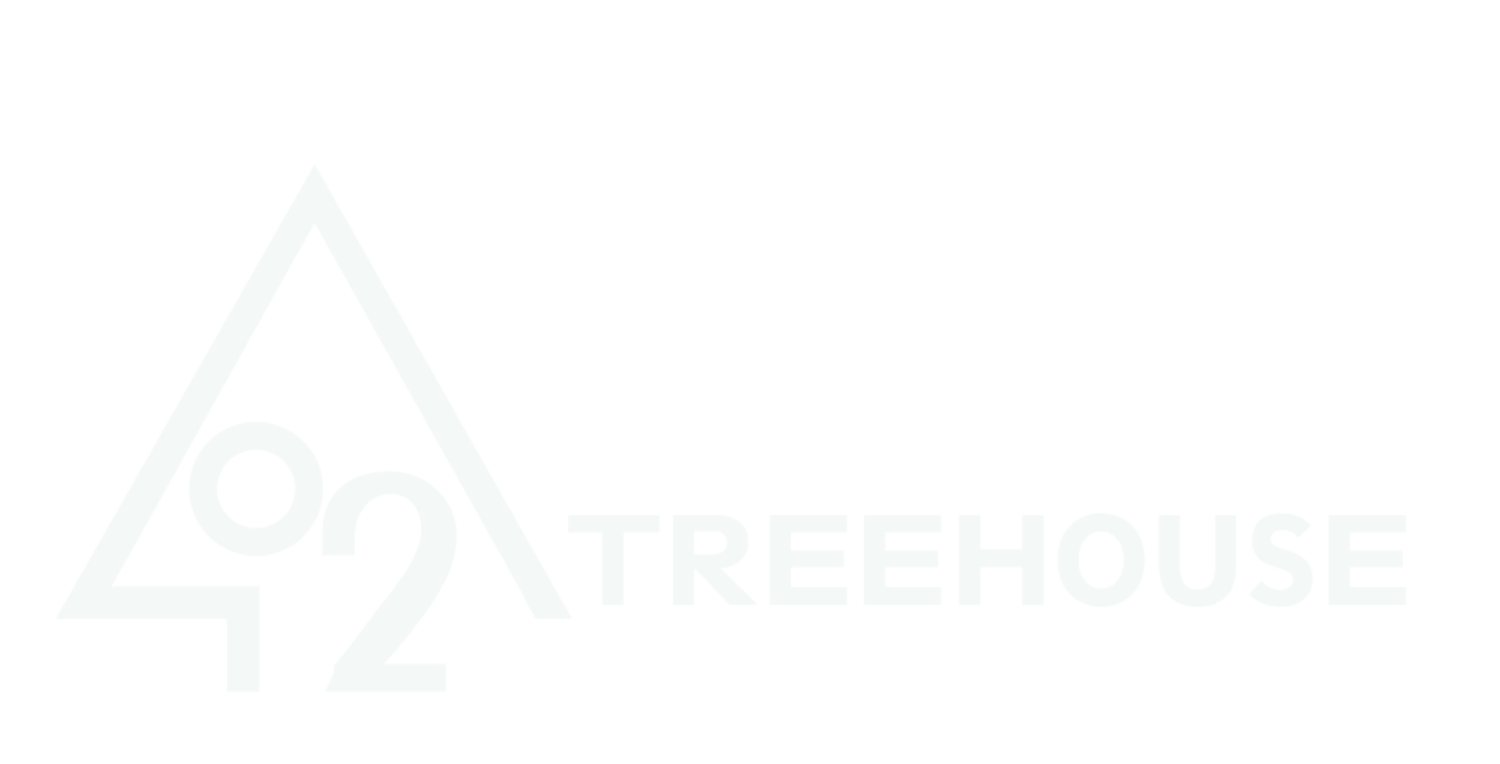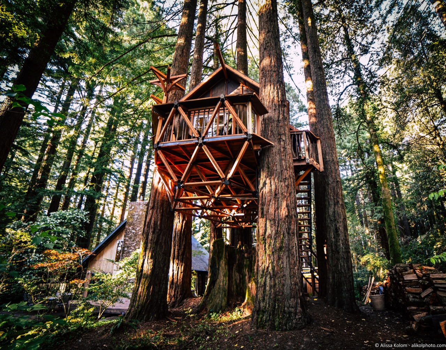
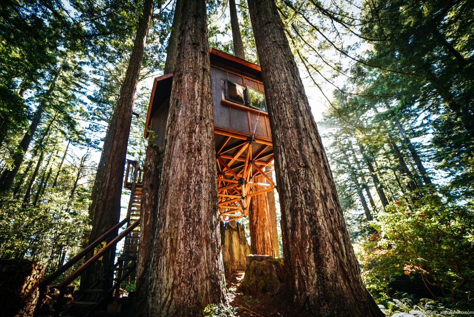
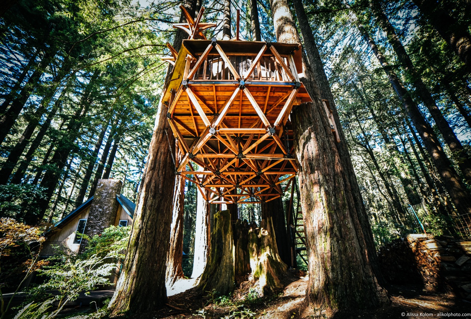
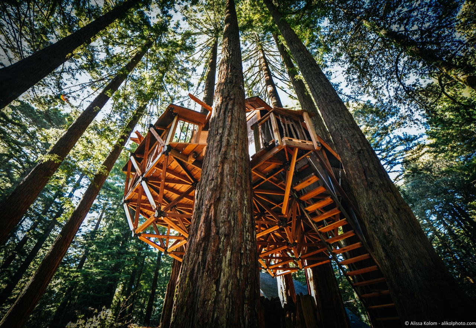
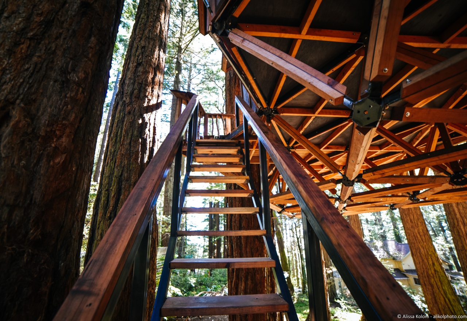
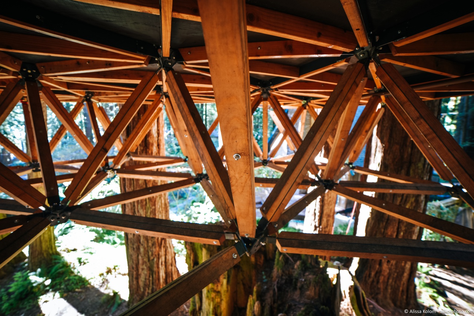
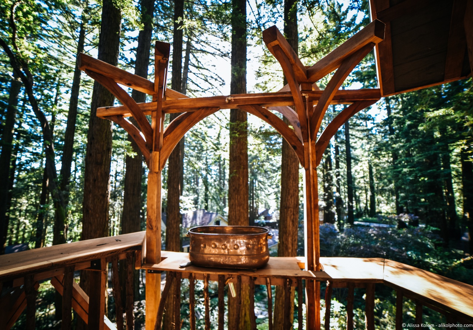
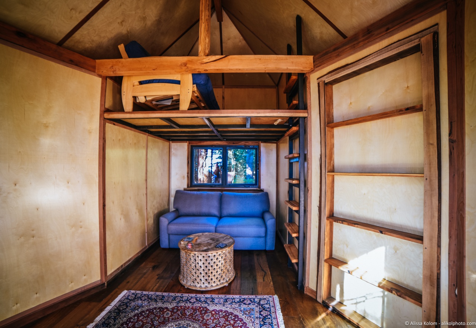
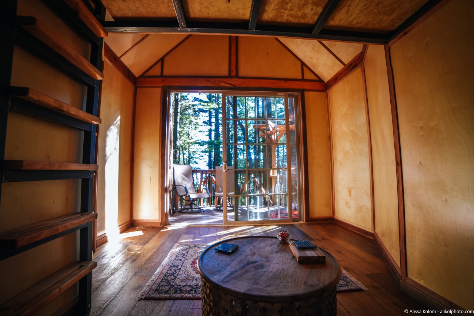
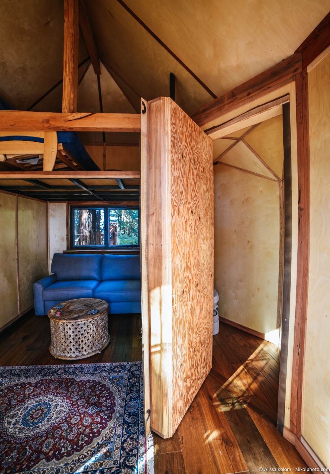
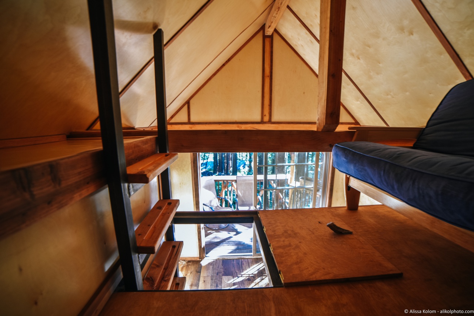
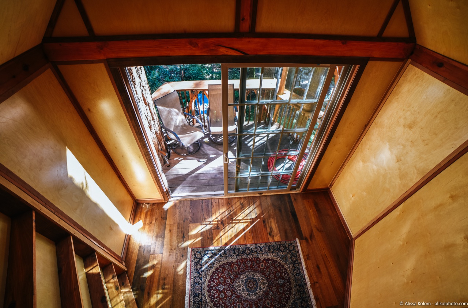
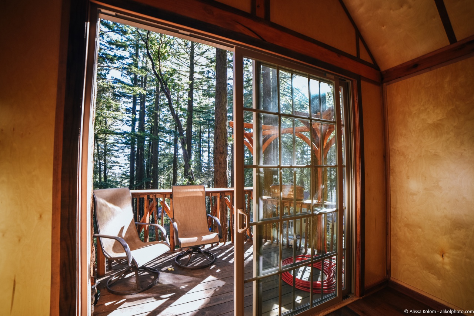
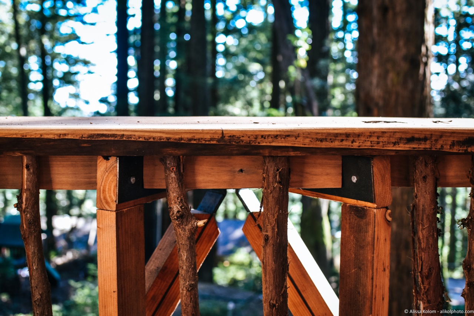
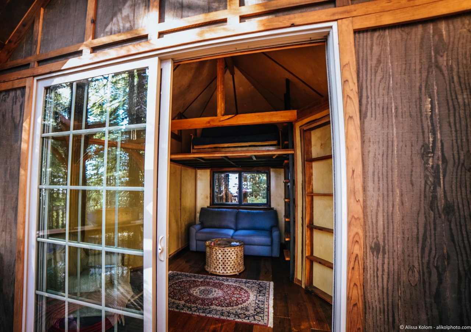
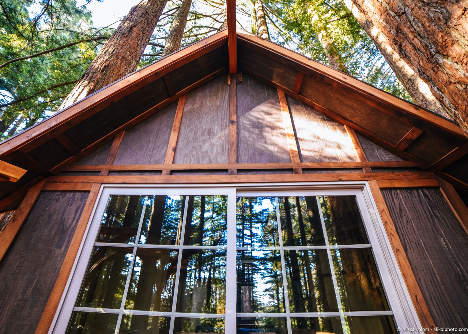
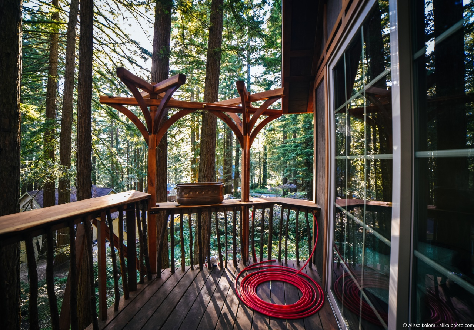
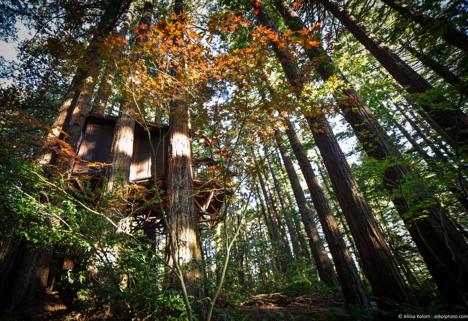
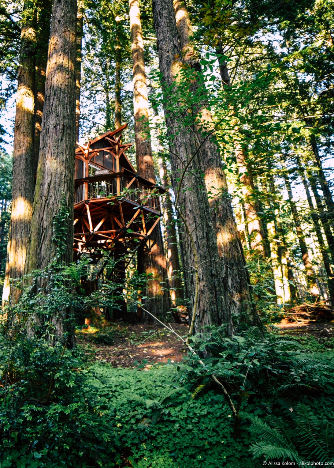
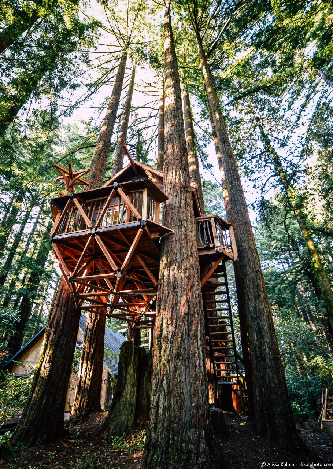
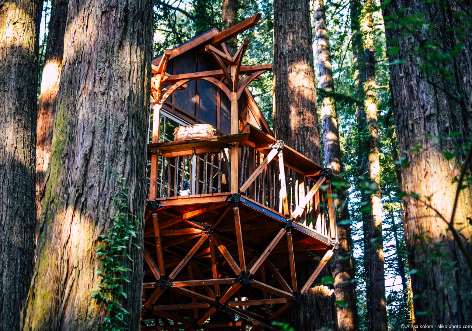
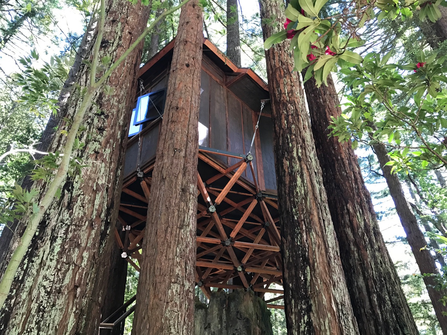
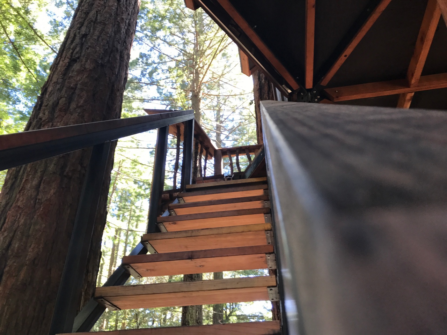
Woodside - Canopy Home
The Canopy Home is a building system developed by O2 Treehouse that consists of two main elements.
A modular treehouse foundation system we call the Tetratruss and
A structurally insulated panel system that is prefabricated and shipped to site fully constructed and ready for install.
The Canopy Home is capable of being installed in all terrains, not just trees, and is best suited for contexts in which an elevated zero impact architecturally elegant structure is desired.
The Canopy Home is one of our first installations ever using the Canopy Home panel system design and who’s detailing was created to match the vernacular of the clients gorgeous gabbled roof home which sits directly adjacent. The high peak ceiling design houses a loft with hide-a-bed as well as another hide-a-bed on level one providing comfortable sleep for 4 with ample lounging space during the day. The Canopy Home also contains a water cistern feed copper kettle sink and composting toilet. You will most likely need directions to the bathroom in this unique treehouse however as the bathroom is accessed via a faux built in bookshelf. Give it a tug and watch as the secret is revealed exposing the water closet beyond.
This structure was a feature episode on Tiny House Big Living through the HGTV network, follow the link below!
