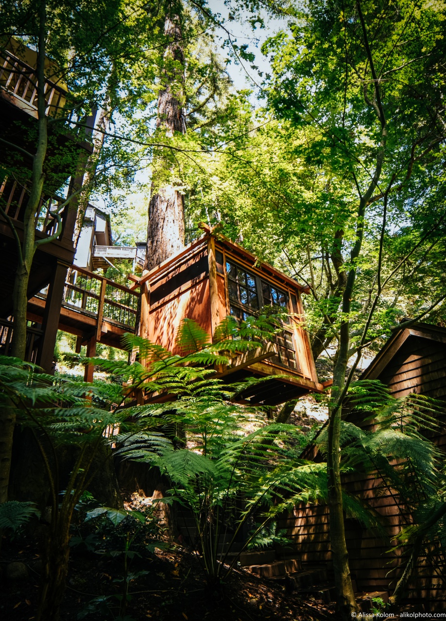
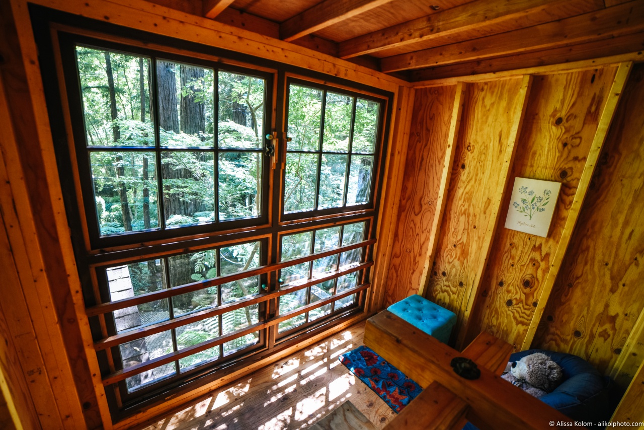
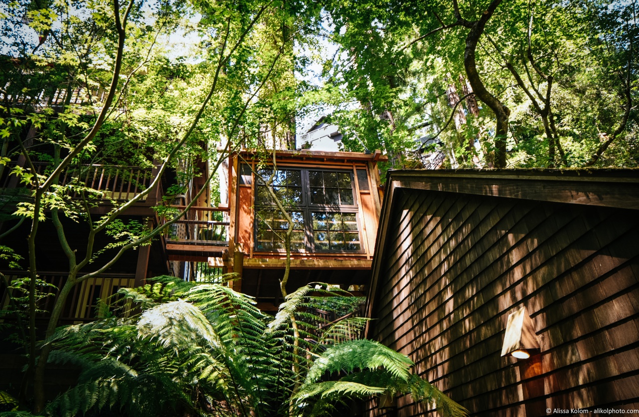
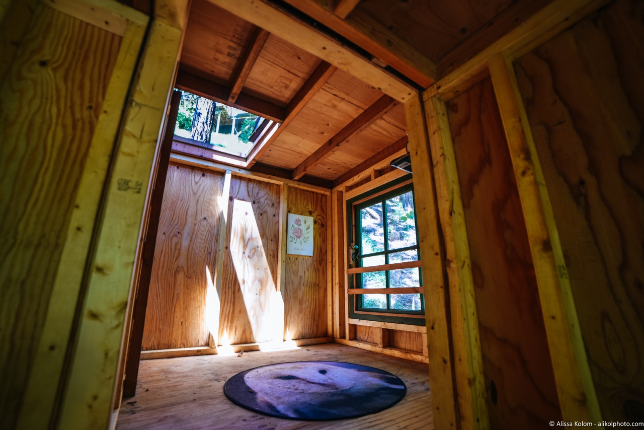
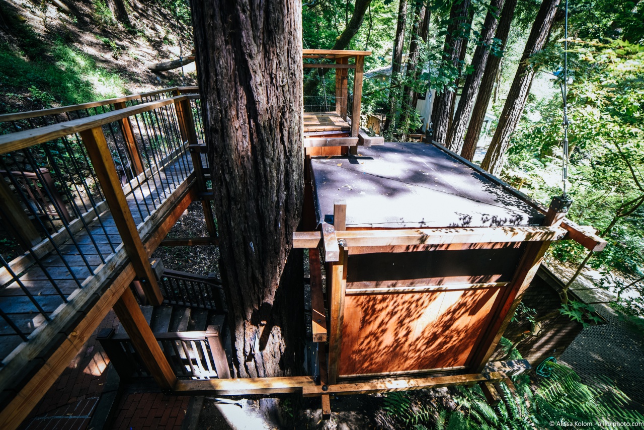
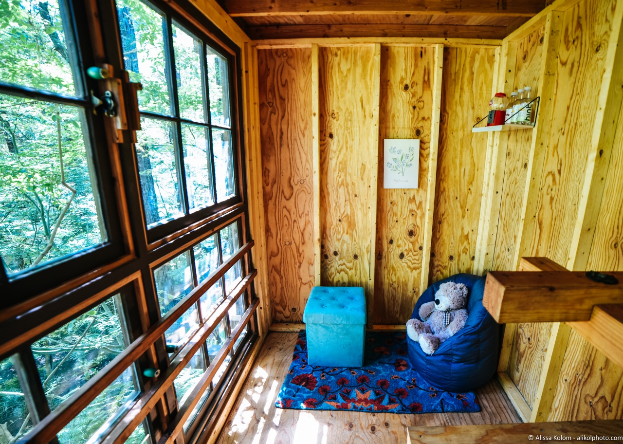
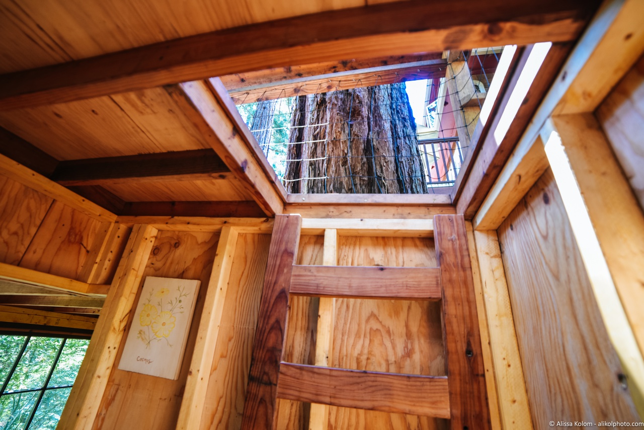
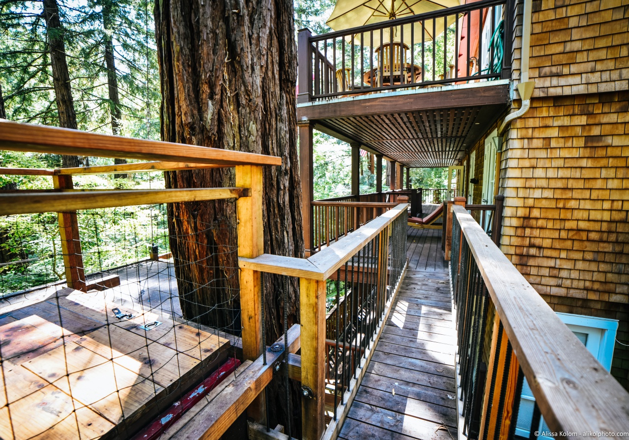
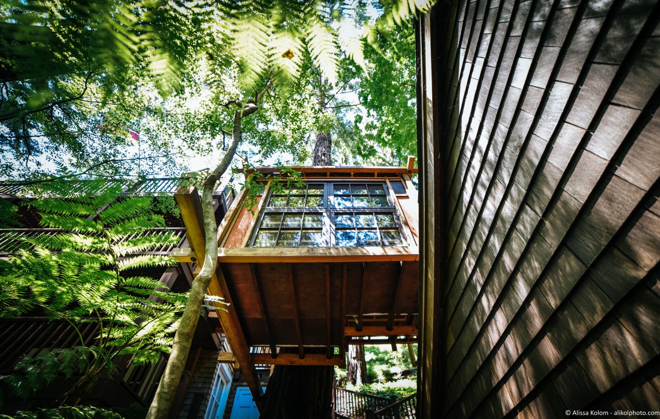
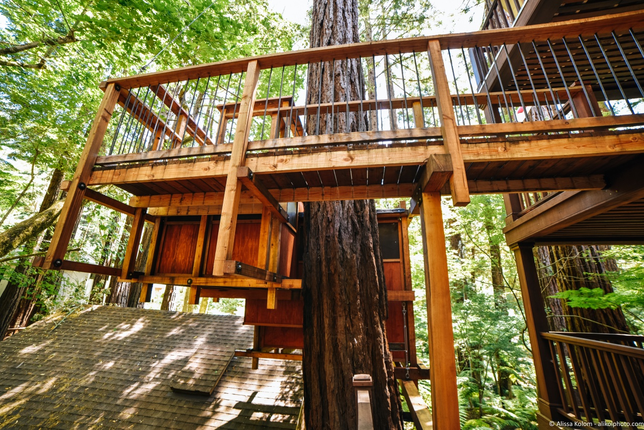
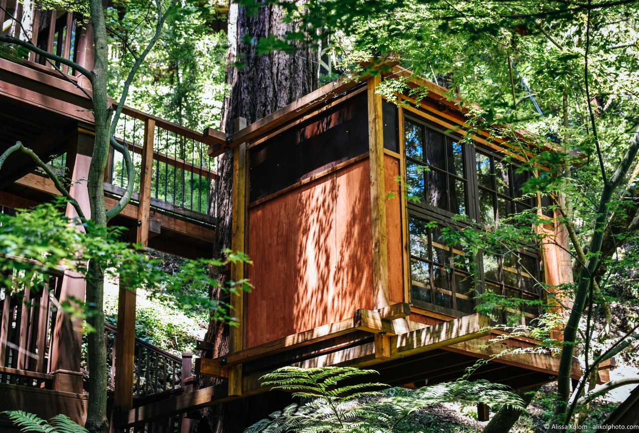
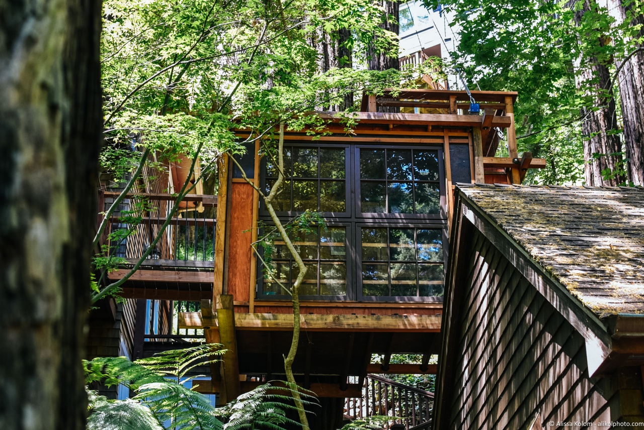
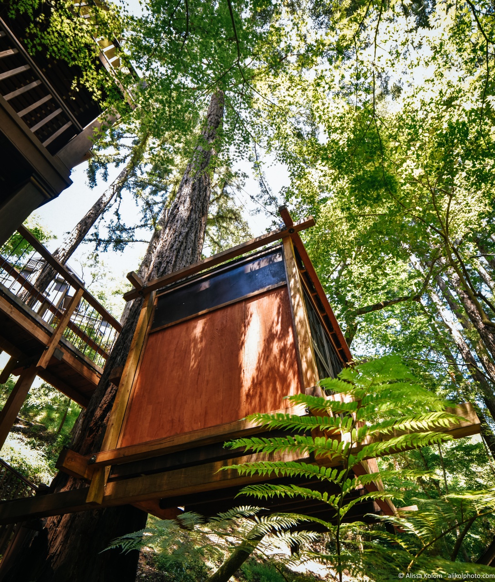
Mill Valley - Ichimoto
The Ichimoto Treehouse incorporates a Japanese joinery style exterior structure crafted out of Douglas Fir beams and craftsman style trim and windows. The client was inspired by a magazine article detailing scientific discoveries about the daily benefits that contact with nature can have on early childhood development. The client reached out to O2 Treehouse to design a structure that could meet some of the constrictive space and permitting challenges their yard presented; allowing them the pleasure of enjoying their gorgeous redwood setting and giving their kids a place to enjoy nature and the outdoors.
In a neighborhood whose building restrictions are notoriously difficult, O2 Treehouse designed a solution that both delighted the clients and satisfied the inspectors. The result is a multilevel treehouse, which strikes a balance between the aesthetic of the existing home, the whimsy of the gardens and the majestic beauty of the redwoods. The entrance to the treehouse is a catwalk bridge from the second story balcony of their house. Once you enter the treehouse you ascend a short ladder to the roof deck, lift the roof hatch and you have arrived on the top-level main floor where you can enjoy all the sights and sounds of the magnificent forest below.

