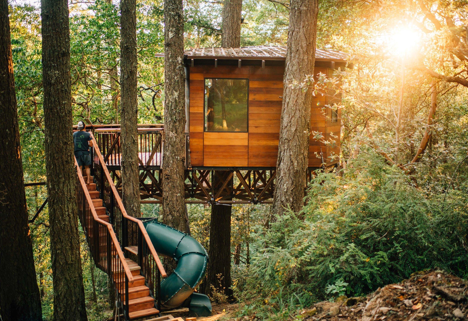
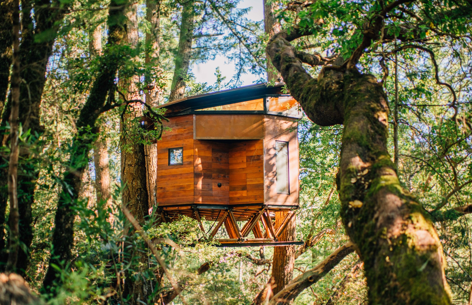
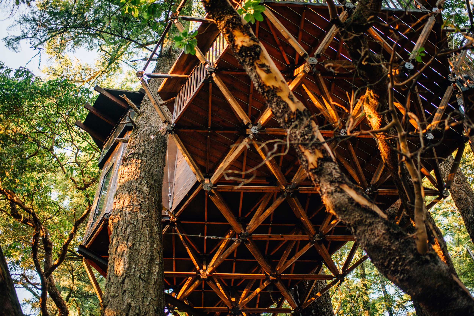
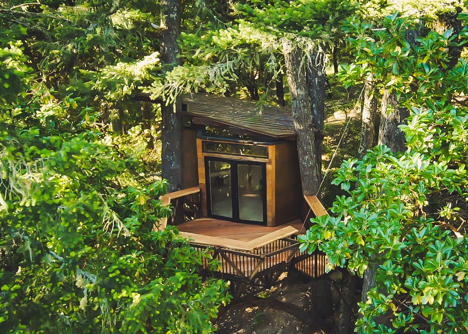
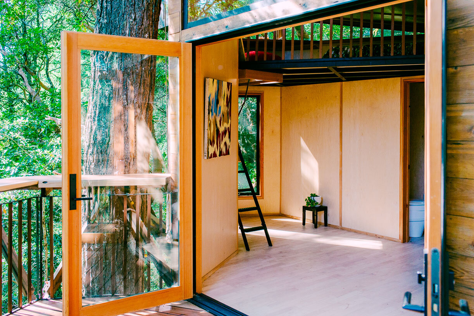
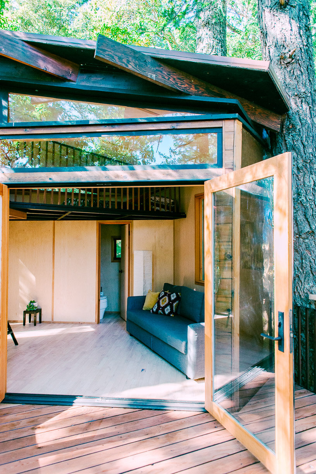
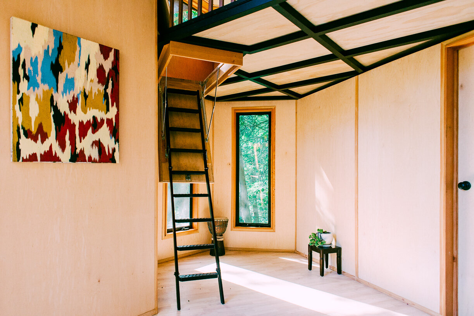
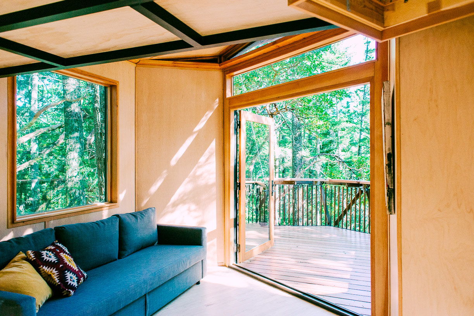
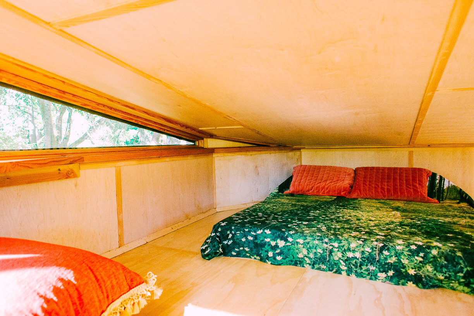
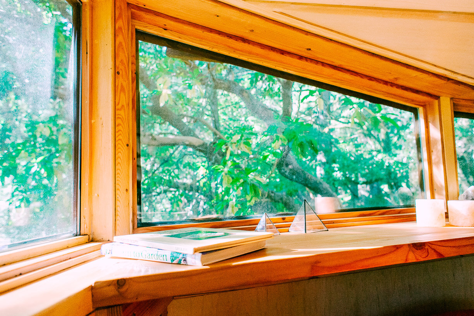
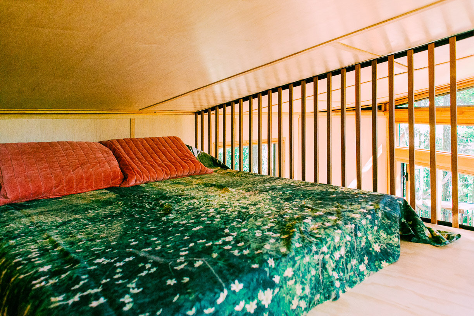
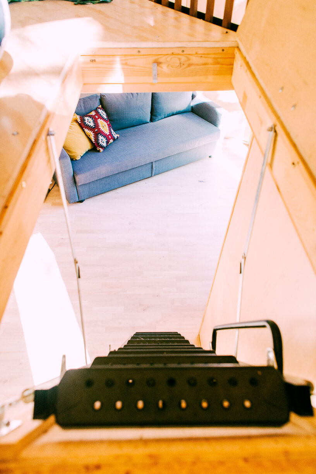
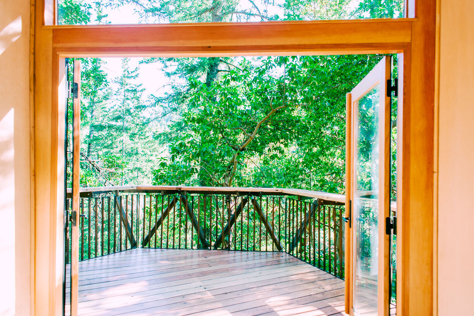
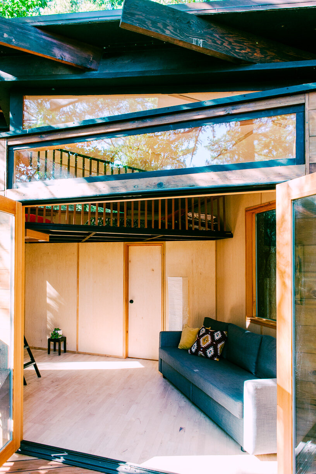
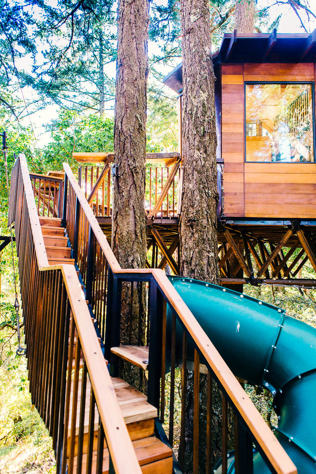
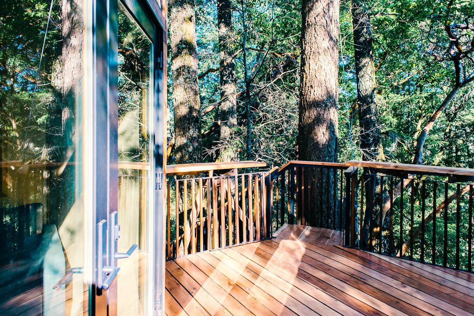
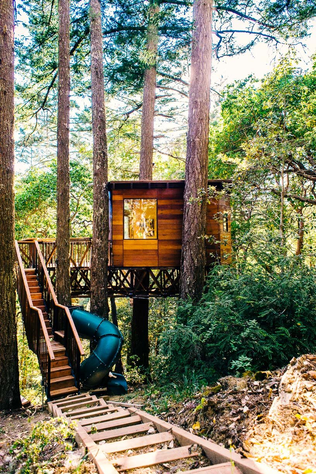
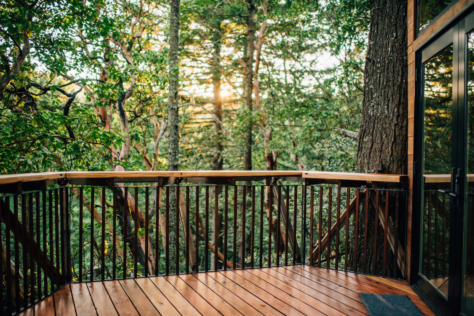
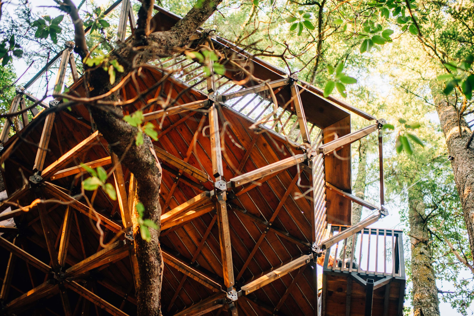
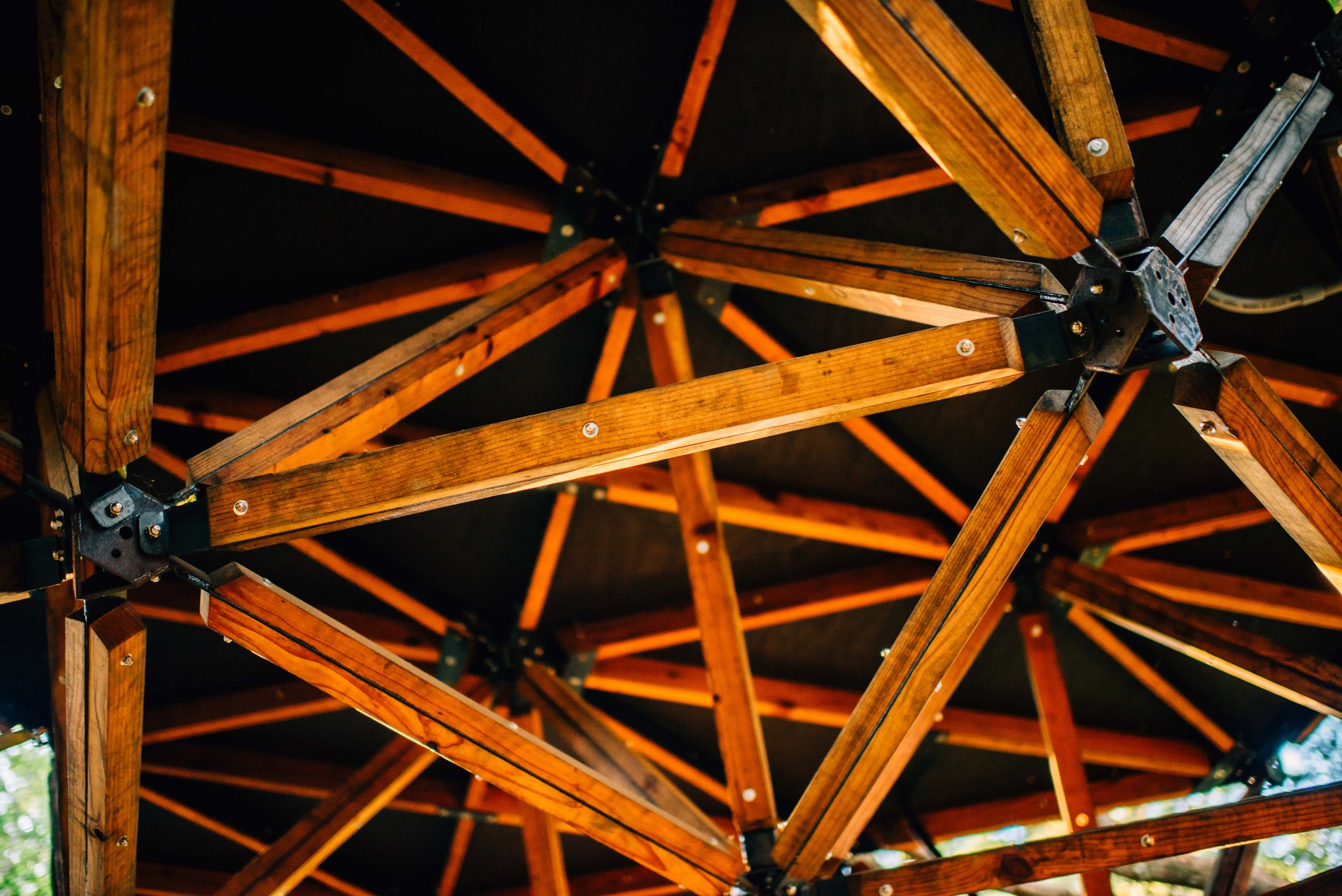
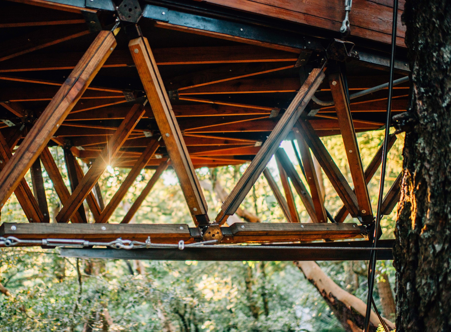
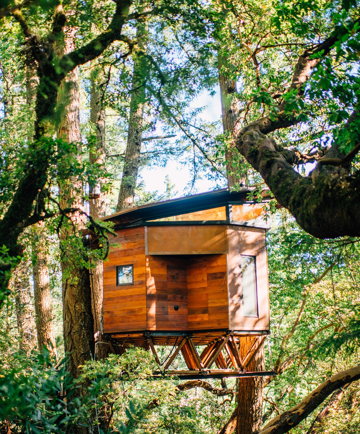
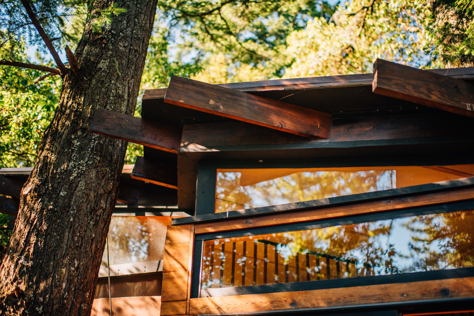
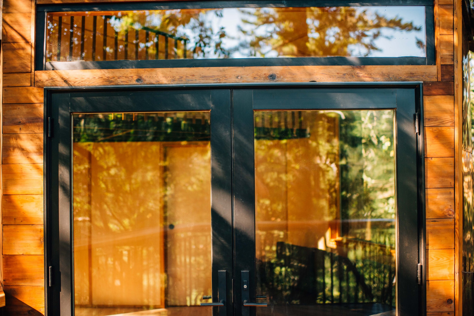
Madrone Grove - Equilibrium Home
The Madrone Grove is the third Equilibrium Home to be completed and features the greatest total floor area of any yet. Prefabricated SIP walls stand tall, clad in local Redwood and copper on the backside. The Tetratruss foundation was iterated to fit snugly between the surrounding grove of trees, wrapping around and between them in several places. It was built for the whole family to get away and have their own space with an elevated loft, grand exterior deck, and winding slide separated from the greater interior space. The large glass entryway and surrounding windows combine with Maple ply interiors for a very warm, illuminated, and airy living space bringing the best of the outdoors into the home.

